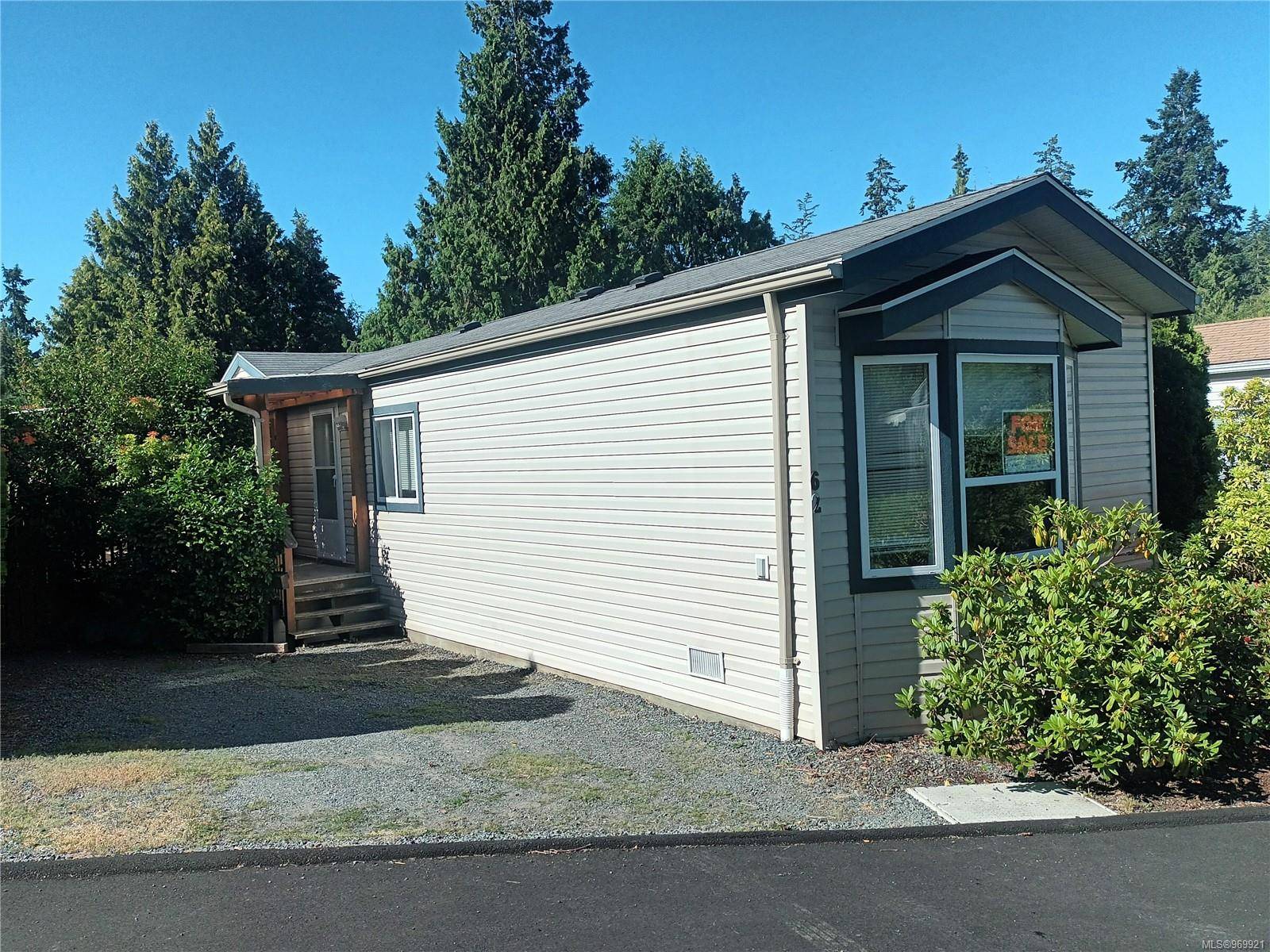$265,000
$275,000
3.6%For more information regarding the value of a property, please contact us for a free consultation.
2587 Selwyn Rd #62 Langford, BC V9B 4V4
2 Beds
2 Baths
924 SqFt
Key Details
Sold Price $265,000
Property Type Manufactured Home
Sub Type Manufactured Home
Listing Status Sold
Purchase Type For Sale
Square Footage 924 sqft
Price per Sqft $286
MLS Listing ID 969921
Sold Date 08/23/24
Style Rancher
Bedrooms 2
HOA Fees $583/mo
Rental Info Some Rentals
Year Built 2007
Annual Tax Amount $958
Tax Year 2014
Lot Dimensions 34 ft wide x 98 ft deep
Property Sub-Type Manufactured Home
Property Description
Be prepared to be amazed as you enter into Arbutus Ridge Estates which permits 2 persons per unit (no age restriction). In a picturesque setting this lovely & nearly new single wide home features 2 bedrooms 2 bath with a 10 year manufactures warranty(until year 2017). The open floor plan offers vaulted ceilings, a sumptuous white kitchen with plenty of cupboards, sky-light, eating area with a built-in hutch. The master bedroom offers a walk-in closet and an en-suite which features a soaker tub, a perfect place to unwind! Beautiful flower gardens adorn this home, fenced yard plus an extra large covered/screened cedar deck (made for indoor cats) for your year around enjoyment! Hurry book your viewing today, don't be disappointed some redecorating needed! BUT great inexpensive living accommodation
Location
Province BC
County Capital Regional District
Area La Mill Hill
Direction North
Rooms
Other Rooms Storage Shed
Basement None
Main Level Bedrooms 2
Kitchen 1
Interior
Interior Features Ceiling Fan(s), Closet Organizer, Dining/Living Combo, Eating Area, Soaker Tub, Vaulted Ceiling(s)
Heating Electric, Forced Air
Cooling None
Flooring Carpet, Linoleum
Fireplaces Number 1
Fireplaces Type Electric, Living Room
Fireplace 1
Window Features Bay Window(s),Blinds,Insulated Windows,Screens
Appliance F/S/W/D, Microwave, Range Hood
Laundry In Unit
Exterior
Exterior Feature Balcony/Deck, Fencing: Full, Garden, Low Maintenance Yard
Parking Features Driveway
Utilities Available Cable To Lot, Electricity To Lot, Garbage, Phone Available, Recycling, Underground Utilities
Roof Type Asphalt Shingle
Handicap Access Accessible Entrance, Ground Level Main Floor, Primary Bedroom on Main
Total Parking Spaces 1
Building
Lot Description Easy Access, Landscaped, Level, Rectangular Lot
Building Description Insulation: Ceiling,Insulation: Walls,Vinyl Siding, Rancher
Faces North
Foundation Pillar/Post/Pier
Sewer Sewer To Lot
Water Municipal
Additional Building None
Structure Type Insulation: Ceiling,Insulation: Walls,Vinyl Siding
Others
Ownership Leasehold
Acceptable Financing Purchaser To Finance
Listing Terms Purchaser To Finance
Pets Allowed Number Limit
Read Less
Want to know what your home might be worth? Contact us for a FREE valuation!

Our team is ready to help you sell your home for the highest possible price ASAP
Bought with Stonehaus Realty Corp





