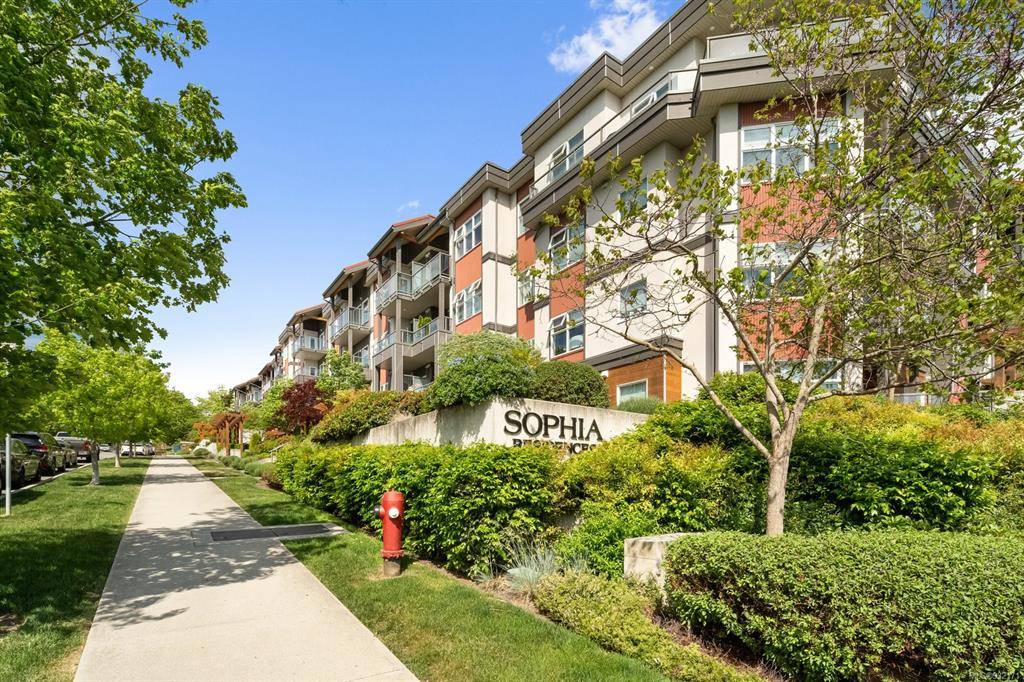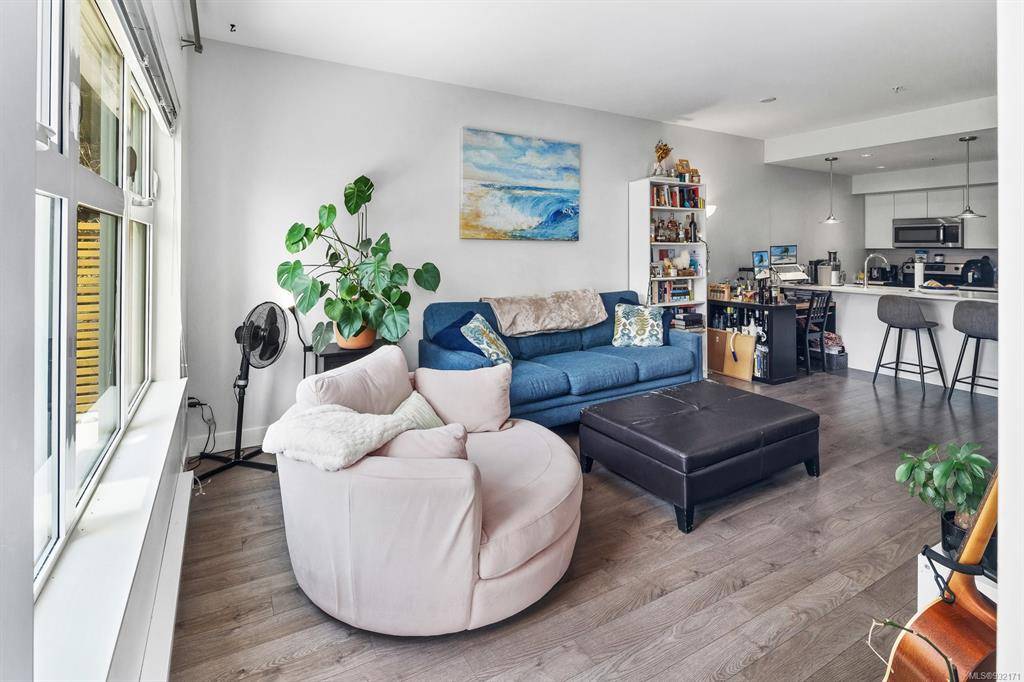$549,900
$549,900
For more information regarding the value of a property, please contact us for a free consultation.
1000 Inverness Rd #107 Saanich, BC V8X 2S1
1 Bed
1 Bath
612 SqFt
Key Details
Sold Price $549,900
Property Type Condo
Sub Type Condo Apartment
Listing Status Sold
Purchase Type For Sale
Square Footage 612 sqft
Price per Sqft $898
Subdivision Sophia Residences
MLS Listing ID 932171
Sold Date 09/05/23
Style Condo
Bedrooms 1
HOA Fees $252/mo
Rental Info Unrestricted
Year Built 2017
Annual Tax Amount $1,916
Tax Year 2022
Property Sub-Type Condo Apartment
Property Description
Welcome to this charming ground floor 1 bed, 1 bath condo located in the Sophia Residences. This cozy unit offers a comfortable living space and a large private patio, perfect for enjoying outdoor relaxation and entertaining guests. As you enter, you are greeted by an open-concept layout that maximizes the use of space. The living area provides a warm and inviting atmosphere, with plenty of natural light flooding through the windows. With the large patio you can bask in the sunshine, set up a cozy seating area, or even create a beautiful garden oasis. It's a perfect spot to unwind after a long day or entertain friends and family during warmer months. Don't miss out on the opportunity to own this delightful ground floor 1 bed, 1 bath condo with a spacious patio. It's an ideal choice for first-time buyers, young professionals, or anyone looking to downsize without compromising on comfort and style. Schedule a viewing today and make this lovely condo your new home.
Location
Province BC
County Capital Regional District
Area Se Quadra
Direction West
Rooms
Main Level Bedrooms 1
Kitchen 1
Interior
Interior Features Bar, Eating Area, Elevator, Storage
Heating Baseboard, Electric
Cooling None
Flooring Carpet, Laminate, Tile
Equipment Electric Garage Door Opener
Window Features Blinds,Screens,Vinyl Frames,Window Coverings
Appliance Dishwasher, Dryer, Microwave, Oven/Range Electric, Refrigerator, Washer
Laundry In Unit
Exterior
Exterior Feature Balcony/Patio
Parking Features Underground
Utilities Available Cable To Lot, Compost, Electricity To Lot, Garbage, Phone To Lot, Recycling, Underground Utilities
Amenities Available Bike Storage
Roof Type Asphalt Torch On
Handicap Access Ground Level Main Floor, Primary Bedroom on Main, Wheelchair Friendly
Total Parking Spaces 1
Building
Lot Description Rectangular Lot
Building Description Aluminum Siding,Cement Fibre,Frame Wood,Insulation: Ceiling,Insulation: Walls,Metal Siding,Wood, Condo
Faces West
Story 4
Foundation Poured Concrete
Sewer Sewer To Lot
Water Municipal, To Lot
Architectural Style West Coast
Structure Type Aluminum Siding,Cement Fibre,Frame Wood,Insulation: Ceiling,Insulation: Walls,Metal Siding,Wood
Others
HOA Fee Include Garbage Removal,Insurance,Maintenance Grounds,Maintenance Structure,Property Management
Tax ID 030-096-928
Ownership Freehold/Strata
Acceptable Financing Purchaser To Finance
Listing Terms Purchaser To Finance
Pets Allowed Aquariums, Birds, Caged Mammals, Cats, Dogs, Number Limit
Read Less
Want to know what your home might be worth? Contact us for a FREE valuation!

Our team is ready to help you sell your home for the highest possible price ASAP
Bought with RE/MAX Camosun





