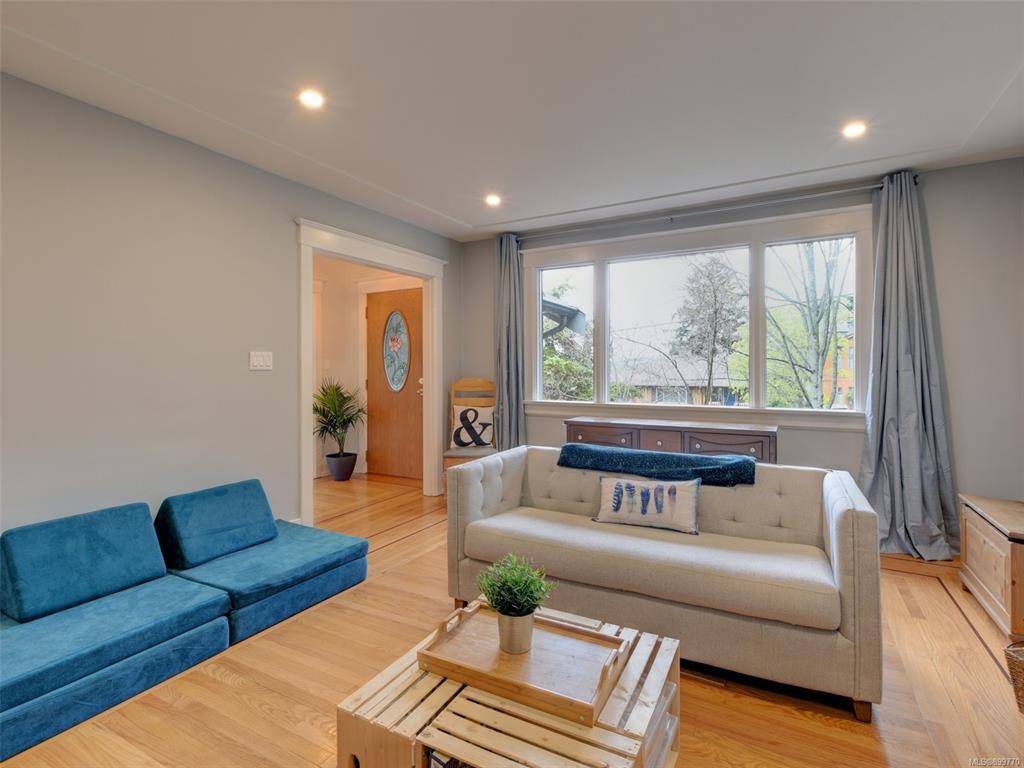$1,100,000
$1,100,000
For more information regarding the value of a property, please contact us for a free consultation.
721 Snowdrop Ave Saanich, BC V8Z 2N3
5 Beds
2 Baths
2,387 SqFt
Key Details
Sold Price $1,100,000
Property Type Single Family Home
Sub Type Single Family Detached
Listing Status Sold
Purchase Type For Sale
Square Footage 2,387 sqft
Price per Sqft $460
MLS Listing ID 899770
Sold Date 09/05/22
Style Main Level Entry with Lower Level(s)
Bedrooms 5
Rental Info Unrestricted
Year Built 1945
Annual Tax Amount $3,835
Tax Year 2021
Lot Size 9,147 Sqft
Acres 0.21
Lot Dimensions 70x131
Property Sub-Type Single Family Detached
Property Description
This charming home with 1940's character has been well maintained & updated over the years.
With rich wood flooring, the main level includes 2 bdrms & baby's room, gas fireplace in the large living room, bright & sunny updated kitchen with eating area and separate dining room.
Fenced backyard with patio, raised garden beds and room for kids to play is ideal for entertaining or relaxing. Convenient location just minutes to Downtown, U-Vic or western communities. Ready for you to move in and enjoy.
Location
Province BC
County Capital Regional District
Area Sw Marigold
Direction North
Rooms
Basement Finished, Walk-Out Access, With Windows
Main Level Bedrooms 3
Kitchen 2
Interior
Interior Features Dining Room
Heating Baseboard, Forced Air
Cooling None
Flooring Carpet, Vinyl, Wood
Fireplaces Number 1
Fireplaces Type Gas, Living Room
Fireplace 1
Appliance Dishwasher, Dryer, Microwave, Oven/Range Electric, Oven/Range Gas, Range Hood, Refrigerator, Washer
Laundry In House
Exterior
Exterior Feature Balcony/Deck, Fenced, Garden
Parking Features Driveway, Carport, On Street, Open
Carport Spaces 1
Utilities Available Cable To Lot, Electricity To Lot, Natural Gas To Lot, Phone To Lot, Recycling
Roof Type Fibreglass Shingle
Total Parking Spaces 3
Building
Lot Description Cul-de-sac, Family-Oriented Neighbourhood, Hillside, No Through Road, Rectangular Lot, Serviced, Sloping
Building Description Frame Wood,Stucco,Wood, Main Level Entry with Lower Level(s)
Faces North
Foundation Poured Concrete
Sewer Sewer Connected
Water Municipal
Architectural Style Character
Additional Building Exists
Structure Type Frame Wood,Stucco,Wood
Others
Tax ID 004-113-969
Ownership Freehold
Acceptable Financing Purchaser To Finance
Listing Terms Purchaser To Finance
Pets Allowed Aquariums, Birds, Caged Mammals, Cats, Dogs
Read Less
Want to know what your home might be worth? Contact us for a FREE valuation!

Our team is ready to help you sell your home for the highest possible price ASAP
Bought with RE/MAX Island Properties





