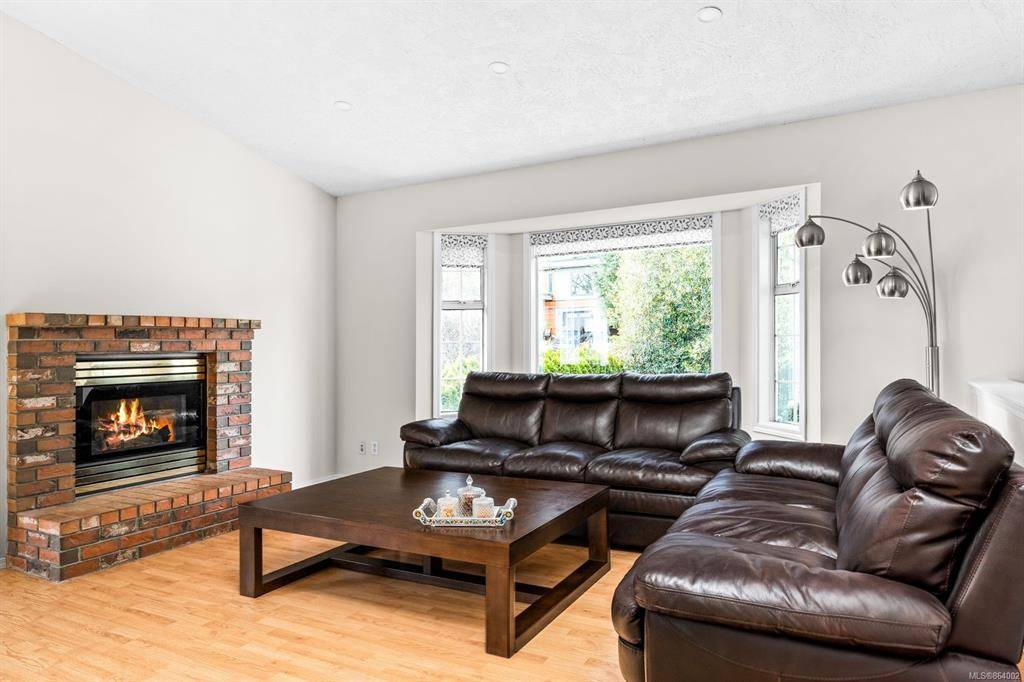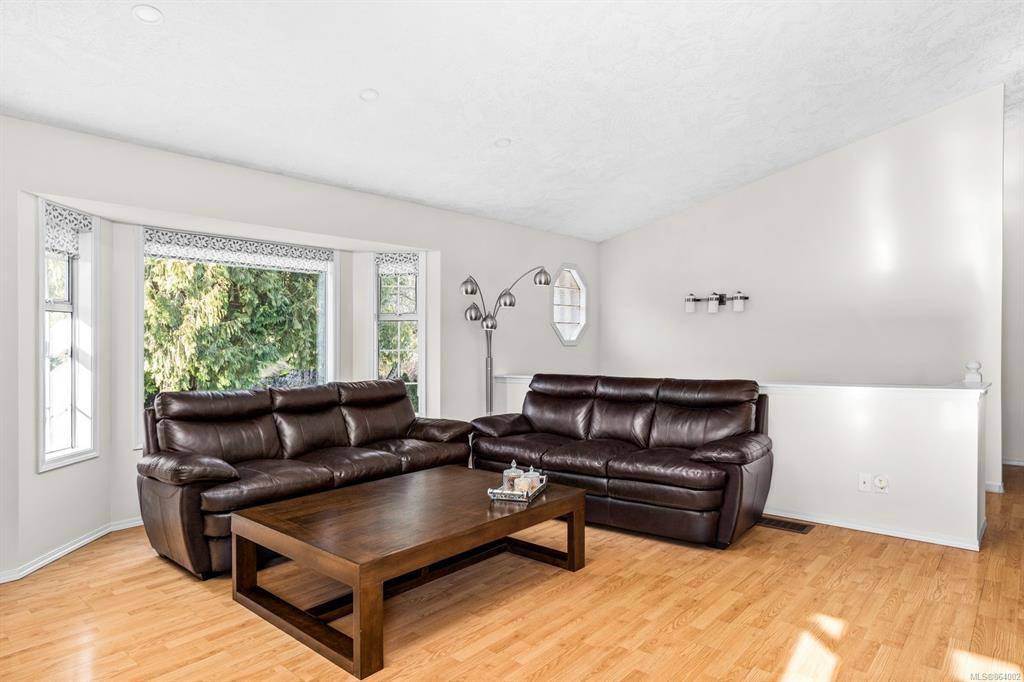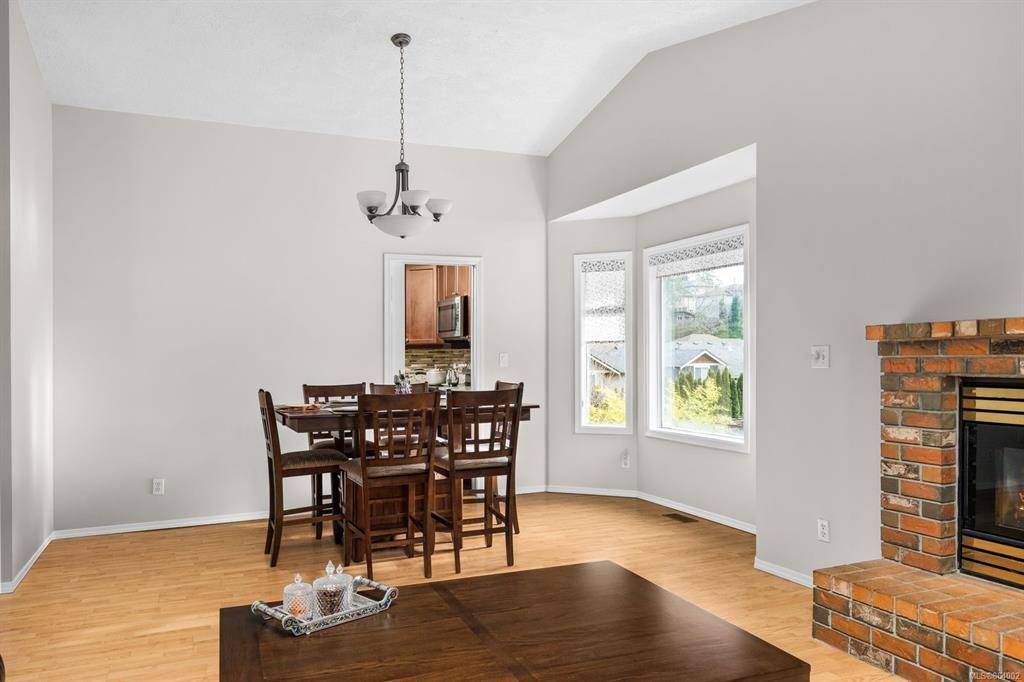$1,179,000
$1,189,000
0.8%For more information regarding the value of a property, please contact us for a free consultation.
3959 Wilkinson Rd Saanich, BC V8Z 5A3
5 Beds
4 Baths
2,566 SqFt
Key Details
Sold Price $1,179,000
Property Type Single Family Home
Sub Type Single Family Detached
Listing Status Sold
Purchase Type For Sale
Square Footage 2,566 sqft
Price per Sqft $459
MLS Listing ID 864002
Sold Date 04/01/21
Style Ground Level Entry With Main Up
Bedrooms 5
Rental Info Unrestricted
Year Built 1993
Annual Tax Amount $4,542
Tax Year 2020
Lot Size 9,583 Sqft
Acres 0.22
Property Sub-Type Single Family Detached
Property Description
Fantastic home situated in the coveted Strawberry Vale area- offering over 2,566 SQFT, 5 bed, 4 baths, and a 1 Bed/1 bath suite plus 1 bed 1 bath in-law suite! The main floor is a wonderful open concept dining and living room with a updated kitchen featuring granite counters and stainless steel appliances. On the main floor you'll also find a media room, living and family room which opens to a covered patio and fully fenced, landscaped, private backyard! The upper level features a Master ensuite and main bath with luxurious added in-floor heat, plus two other spacious bedrooms. Lower level features a 1 bed, 1 bath suite plus another great size bedroom and huge media room with an extra 3 piece bath. Tons of storage, garage and shed are all included. Great for families and just minutes from Eagle Creek Plaza, popular schools, & parks. Don't miss your opportunity. Call now to book your private tour!
Location
Province BC
County Capital Regional District
Area Sw Strawberry Vale
Direction Northwest
Rooms
Other Rooms Guest Accommodations, Storage Shed
Basement Full
Main Level Bedrooms 3
Kitchen 2
Interior
Interior Features Dining/Living Combo, French Doors, Vaulted Ceiling(s)
Heating Baseboard, Electric
Cooling None
Flooring Wood
Fireplaces Number 1
Fireplaces Type Electric, Living Room, Propane
Equipment Electric Garage Door Opener
Fireplace 1
Appliance Dishwasher, F/S/W/D
Laundry In House
Exterior
Exterior Feature Balcony/Patio, Fencing: Partial
Parking Features Attached, Driveway, Garage Double, RV Access/Parking
Garage Spaces 2.0
View Y/N 1
View Valley
Roof Type Asphalt Shingle
Total Parking Spaces 5
Building
Lot Description Rectangular Lot
Building Description Frame Wood,Wood, Ground Level Entry With Main Up
Faces Northwest
Foundation Poured Concrete
Sewer Sewer To Lot
Water Municipal
Structure Type Frame Wood,Wood
Others
Tax ID 026-163-985
Ownership Freehold
Pets Allowed Aquariums, Birds, Caged Mammals, Cats, Dogs, Yes
Read Less
Want to know what your home might be worth? Contact us for a FREE valuation!

Our team is ready to help you sell your home for the highest possible price ASAP
Bought with eXp Realty





