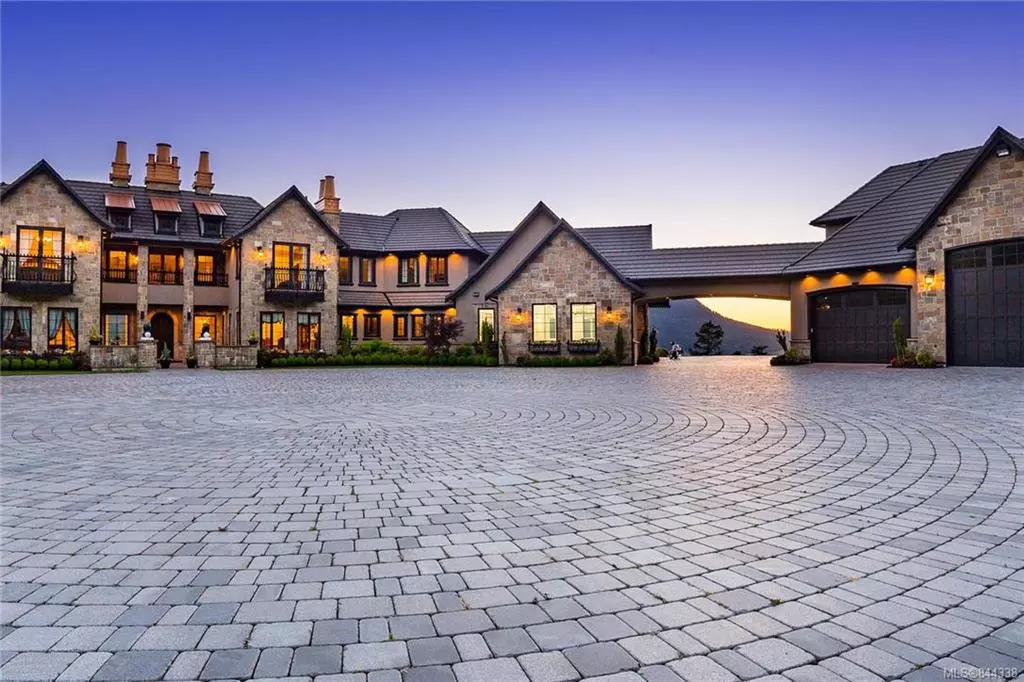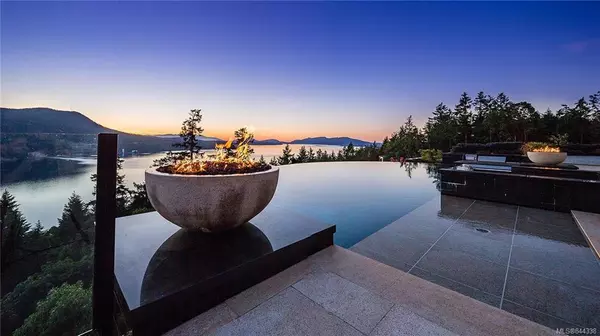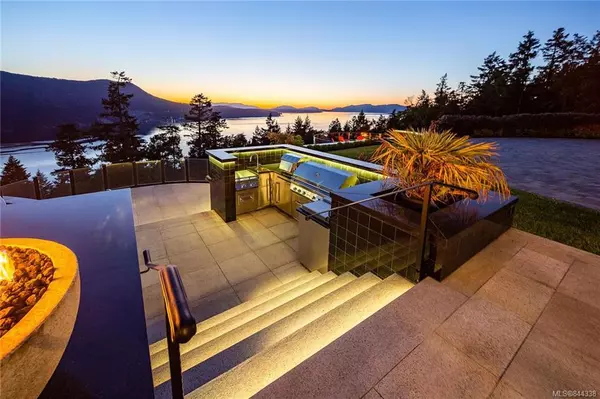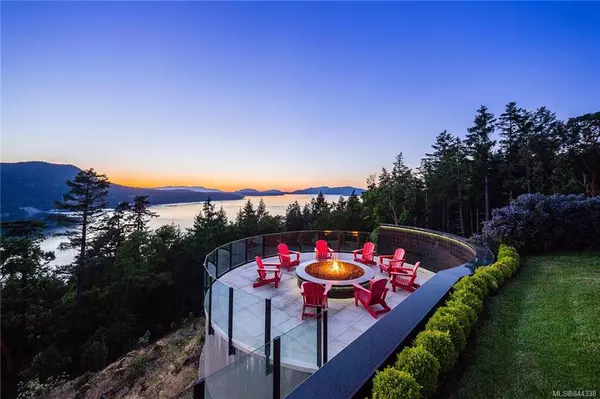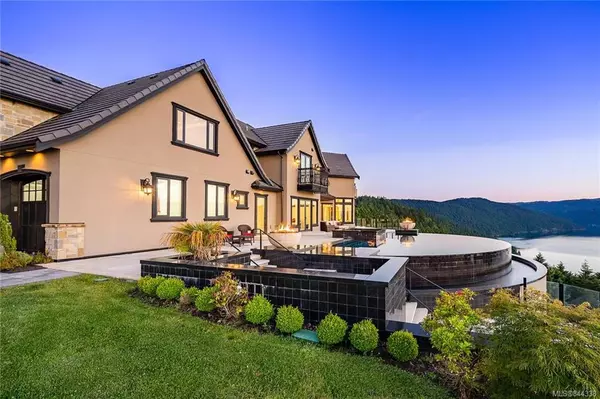$8,000,000
$7,999,000
For more information regarding the value of a property, please contact us for a free consultation.
6720 Willis Point Rd Central Saanich, BC V9E 2A2
9 Beds
10 Baths
10,144 SqFt
Key Details
Sold Price $8,000,000
Property Type Single Family Home
Sub Type Single Family Detached
Listing Status Sold
Purchase Type For Sale
Square Footage 10,144 sqft
Price per Sqft $788
MLS Listing ID 844338
Sold Date 03/31/21
Style Main Level Entry with Lower/Upper Lvl(s)
Bedrooms 9
Rental Info Unrestricted
Year Built 2015
Annual Tax Amount $45,353
Tax Year 2019
Lot Size 37.100 Acres
Acres 37.1
Property Sub-Type Single Family Detached
Property Description
Exquisite luxury and privacy adorn this home with unparalleled ocean views from a 37 acre estate on beautiful Vancouver Island. Truly a world class location and home offering the very best in lifestyle. This property is in a very small area outside of the speculation tax zone. Every possible consideration has been taken on this well designed estate and it shows as new with obvious pride of ownership. With 7 beds, 8 baths, deluxe indoor and outdoor kitchens, infinity pool, helipad, wine cellar, fitness room, large shop, media rooms and large indoor and outdoor living areas this palatial home covers it all. A short drive to the international airport and Victoria the property is perfectly located to take advantage of one of the best islands in the world. Contact for a full feature sheet.
Location
Province BC
County Capital Regional District
Area Cs Willis Point
Zoning RC
Direction Northwest
Rooms
Other Rooms Guest Accommodations, Workshop
Basement Finished
Main Level Bedrooms 1
Kitchen 2
Interior
Interior Features Bar, Breakfast Nook, Cathedral Entry, Ceiling Fan(s), Closet Organizer, Controlled Entry, Dining Room, Dining/Living Combo, Eating Area, French Doors, Furnished, Jetted Tub, Soaker Tub, Storage, Vaulted Ceiling(s), Wine Storage, Workshop
Heating Propane, Radiant Floor, Solar, Wood
Flooring Carpet, Hardwood, Tile, Wood, Other
Fireplaces Number 4
Fireplaces Type Family Room, Living Room, Primary Bedroom, Wood Burning, Other
Equipment Electric Garage Door Opener, Pool Equipment, Propane Tank, Security System, Other Improvements
Fireplace 1
Window Features Aluminum Frames,Bay Window(s),Blinds,Insulated Windows,Skylight(s),Window Coverings
Appliance Dishwasher, Dryer, F/S/W/D, Hot Tub, Jetted Tub, Microwave, Oven/Range Gas, Range Hood, Refrigerator, Washer, Water Filters, See Remarks
Laundry In House, In Unit
Exterior
Exterior Feature Balcony, Balcony/Deck, Balcony/Patio, Fencing: Full, Garden, Lighting, Outdoor Kitchen, Security System, Sprinkler System, Swimming Pool, Water Feature
Parking Features Additional, Attached, Detached, Driveway, Carport Quad+, Garage Triple, Garage Quad+, Guest, RV Access/Parking
Garage Spaces 7.0
Carport Spaces 4
Utilities Available Electricity To Lot
View Y/N 1
View Mountain(s), Valley
Roof Type Other
Handicap Access Ground Level Main Floor, Primary Bedroom on Main
Total Parking Spaces 10
Building
Lot Description Irregular Lot, Private
Building Description Frame Wood,Insulation: Ceiling,Insulation: Walls,Stone,Stucco,See Remarks, Main Level Entry with Lower/Upper Lvl(s)
Faces Northwest
Foundation Poured Concrete
Sewer Septic System
Water Well: Drilled
Architectural Style Colonial
Additional Building Exists
Structure Type Frame Wood,Insulation: Ceiling,Insulation: Walls,Stone,Stucco,See Remarks
Others
Restrictions Easement/Right of Way,Restrictive Covenants,Other
Tax ID 025-992-058
Ownership Freehold
Pets Allowed Aquariums, Birds, Caged Mammals, Cats, Dogs, Yes
Read Less
Want to know what your home might be worth? Contact us for a FREE valuation!

Our team is ready to help you sell your home for the highest possible price ASAP
Bought with The Agency

