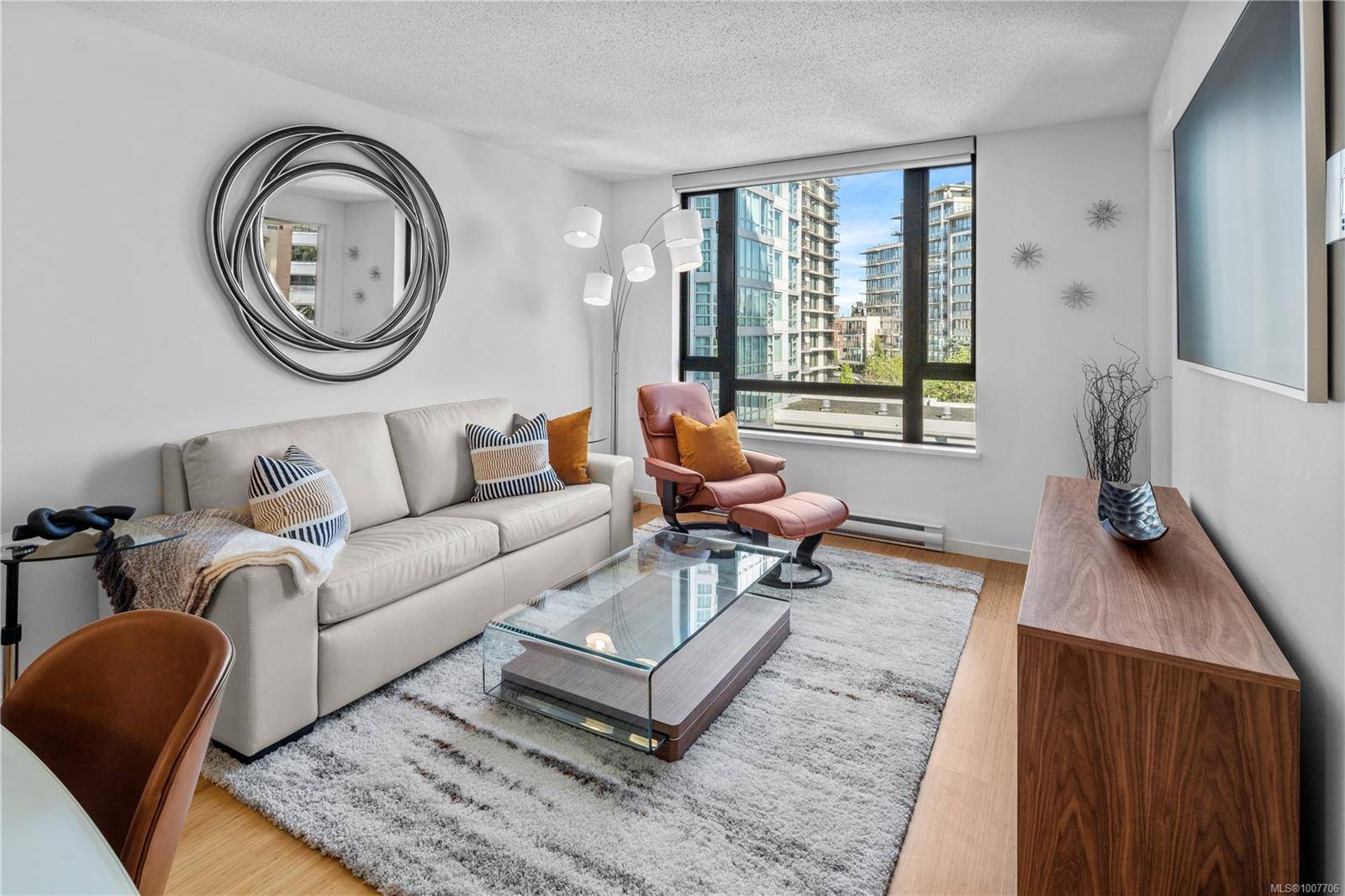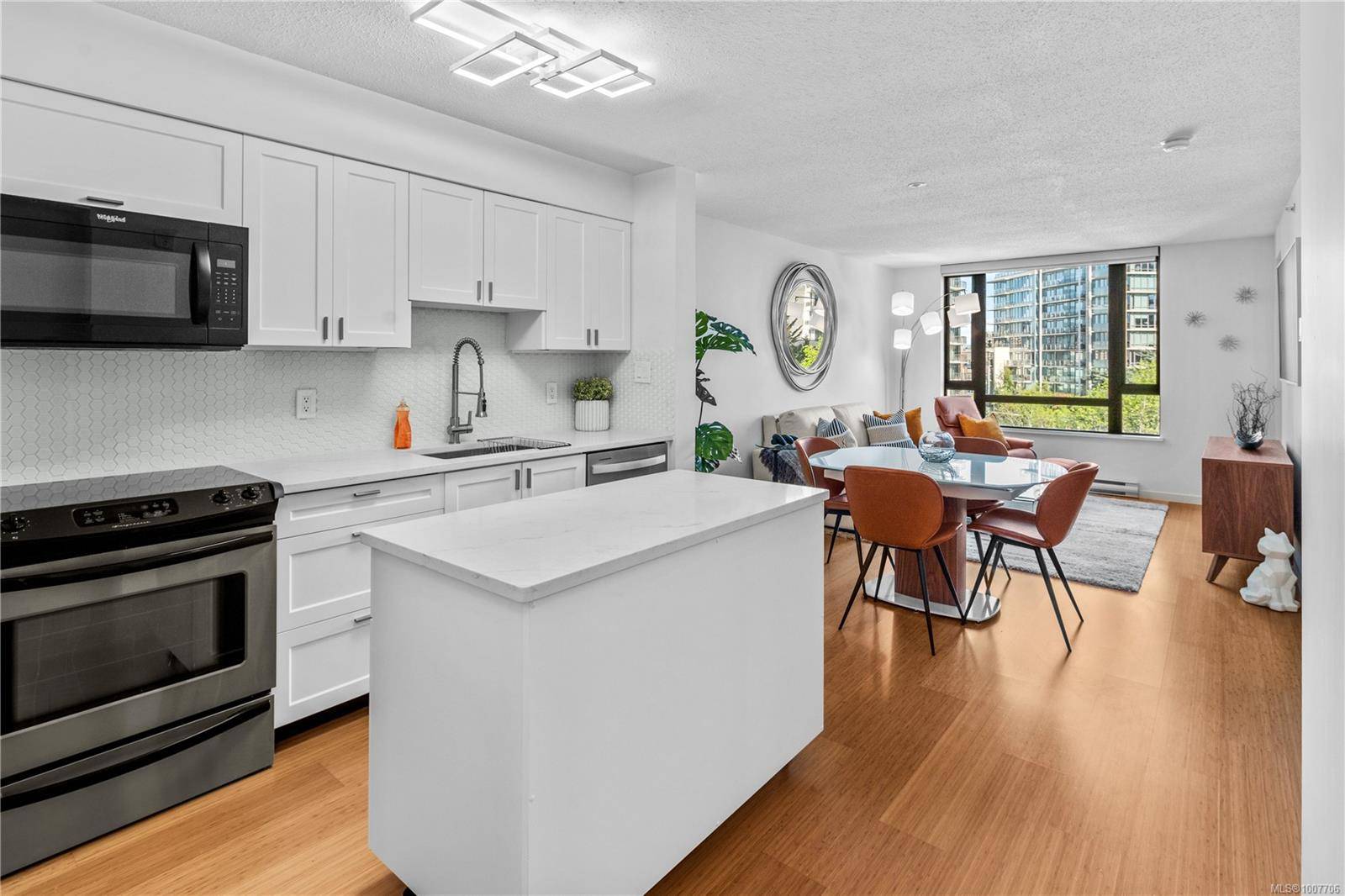751 Fairfield Rd #501 Victoria, BC V8V 3A3
1 Bed
1 Bath
577 SqFt
UPDATED:
Key Details
Property Type Condo
Sub Type Condo Apartment
Listing Status Active
Purchase Type For Sale
Square Footage 577 sqft
Price per Sqft $979
Subdivision The Astoria
MLS Listing ID 1007706
Style Condo
Bedrooms 1
Condo Fees $398/mo
HOA Fees $398/mo
Rental Info Unrestricted
Year Built 2006
Annual Tax Amount $2,441
Tax Year 2025
Lot Size 435 Sqft
Acres 0.01
Property Sub-Type Condo Apartment
Property Description
Location
Province BC
County Capital Regional District
Area Vi Downtown
Direction Between Douglas and Blanshard Street
Rooms
Main Level Bedrooms 1
Kitchen 1
Interior
Interior Features Dining/Living Combo, Elevator, Storage
Heating Baseboard, Electric
Cooling None
Flooring Carpet, Tile, Wood
Window Features Blinds,Insulated Windows
Appliance Dishwasher, F/S/W/D, Microwave
Heat Source Baseboard, Electric
Laundry In Unit
Exterior
Parking Features Underground
Amenities Available Common Area, Elevator(s), Fitness Centre, Recreation Facilities, Recreation Room
View Y/N Yes
View City
Roof Type Asphalt Torch On
Total Parking Spaces 1
Building
Lot Description Rectangular Lot, Serviced
Faces West
Entry Level 1
Foundation Poured Concrete
Sewer Sewer To Lot
Water Municipal
Structure Type Insulation: Walls,Steel and Concrete,Other
Others
Pets Allowed Yes
HOA Fee Include Caretaker,Garbage Removal,Insurance,Maintenance Grounds,Property Management,Recycling,Sewer,Water
Tax ID 026-606-607
Ownership Freehold/Strata
Miscellaneous Balcony,Parking Stall,Separate Storage
Pets Allowed Aquariums, Birds, Caged Mammals, Cats, Dogs, Number Limit





